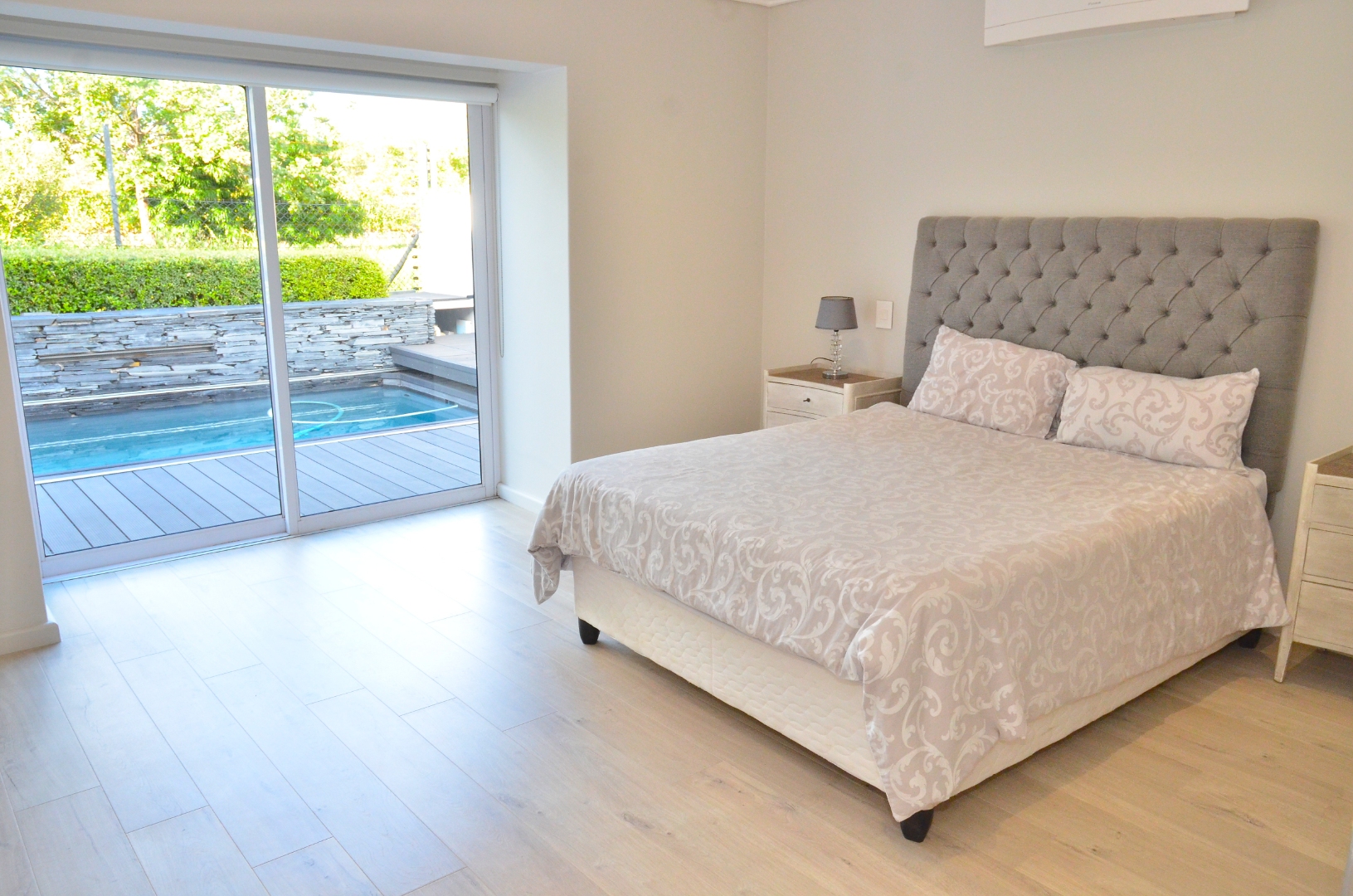- 4
- 4
- 1
- 348 m2
Monthly Costs
Monthly Bond Repayment ZAR .
Calculated over years at % with no deposit. Change Assumptions
Affordability Calculator | Bond Costs Calculator | Bond Repayment Calculator | Apply for a Bond- Bond Calculator
- Affordability Calculator
- Bond Costs Calculator
- Bond Repayment Calculator
- Apply for a Bond
Bond Calculator
Affordability Calculator
Bond Costs Calculator
Bond Repayment Calculator
Contact Us

Disclaimer: The estimates contained on this webpage are provided for general information purposes and should be used as a guide only. While every effort is made to ensure the accuracy of the calculator, RE/MAX of Southern Africa cannot be held liable for any loss or damage arising directly or indirectly from the use of this calculator, including any incorrect information generated by this calculator, and/or arising pursuant to your reliance on such information.
Mun. Rates & Taxes: ZAR 1900.00
Monthly Levy: ZAR 3900.00
Property description
Experience the perfect blend of thoughtful design, elegance and security, without the burden of large grounds to maintain. 6 Erin Oaks will appeal to the discerning buyer who requires space and comfort yet prefers a minimum-fuss lifestyle. Whether looking for a lock-up-and-go holiday home or a permanent residence, this is an opportunity that will delight you.
While renowned as being one of the top golf course resorts in South Africa, Erinvale Golf Estate is also within walking distance to the Erinvale Hotel and Spa, Vergelegen and Lourensford wine farms. With the Helderberg Nature Reserve on your doorstep and False Bay in the distance, a better location can hardly be imagined.
As you step inside, the home welcomes you with spacious, light-filled living areas. The open plan layout is perfect for both family living and entertaining. At the heart of the home lies a state-of-the-art kitchen, complete with sleek cabinetry, premium built-in Miele appliances, and a large central island for casual dining or prepping gourmet meals.
The generous sized living/dining areas on the ground level was designed with all seasons in mind. Stacking doors can be folded away for access to a private back garden with a splash pool and a secluded patio with a built-in stainless-steel braai. With the property being situated on the edge of the estate your privacy is guaranteed. For stay-in winter days there is a contemporary styled fireplace providing cozy comfort. The high quality of the lighting, fixtures and finishes throughout will please the perfectionist in you. There is guest loo and direct access to the garage.
Three bedrooms, all with en-suite bathrooms, are all accessible from the downstairs living areas, without compromising privacy. The bedrooms, as well as the rest of the house, are air-conditioned and have doors opening directly to the outside areas. An abundance of cupboard space ensures a further sense of luxury.
A staircase (a beautiful feature in itself) takes you to the second level, where you are greeted by a loft with a balcony where the breath-taking mountain views will mesmerize you. This generous, inviting space provides a quiet retreat for guests and family members alike, with its own lounge, well equipped kitchenette, complete with a small dishwasher, and a bedroom area and toilet. The loft can also double as a home office.
The property has one lock-up garage (with room for a vehicle and a golf cart) and open parking space for at least two more permanent vehicles. Additional guest parking is conveniently close by. A well designed, low maintenance, established garden rounds off the picture. Of the many extras provided are solar panels and an inverter with a back-up battery system. All furniture and soft furnishings in the home can be purchased, making it move-in ready.
Serious and qualified buyers are invited to contact the Sole Agent for a tour of this beautiful home that can only be described as ultra-luxe with a design dialogue that captures every need and desire.
A digital tour and a full set of building plans are available on request.
Property Details
- 4 Bedrooms
- 4 Bathrooms
- 1 Garages
- 4 Ensuite
- 2 Lounges
- 1 Dining Area
Property Features
- Study
- Balcony
- Patio
- Pool
- Deck
- Golf Course
- Club House
- Tennis Court
- Laundry
- Aircon
- Pets Allowed
- Scenic View
- Kitchen
- Built In Braai
- Fire Place
- Entrance Hall
- Garden
| Bedrooms | 4 |
| Bathrooms | 4 |
| Garages | 1 |
| Floor Area | 348 m2 |














































