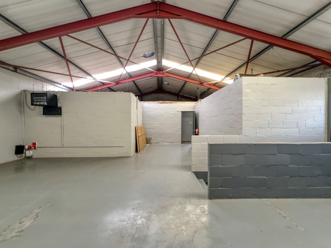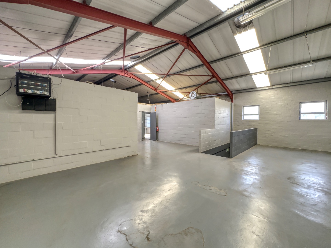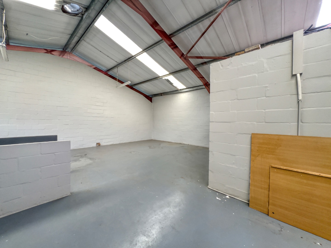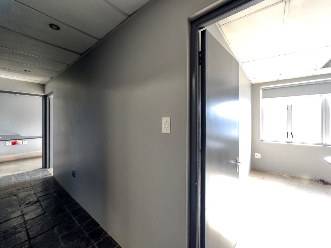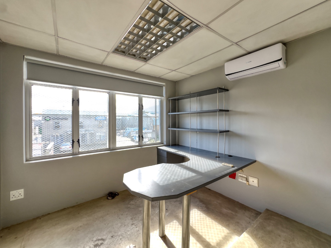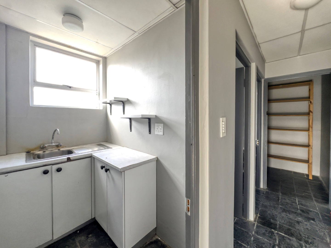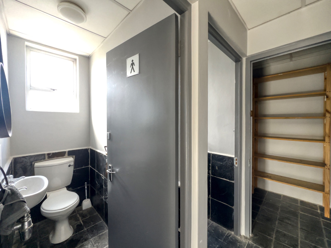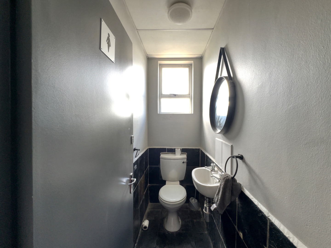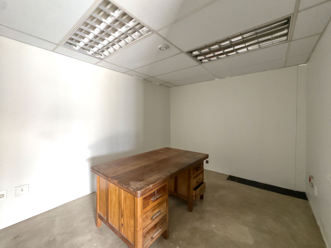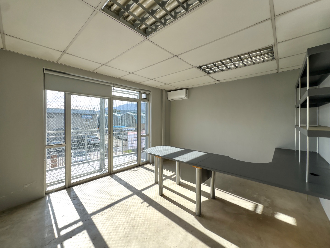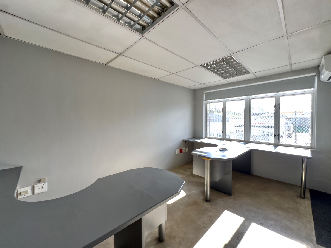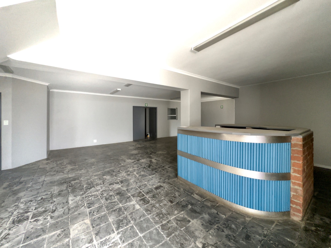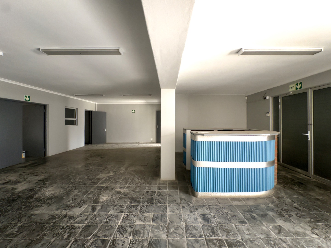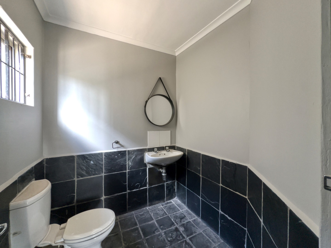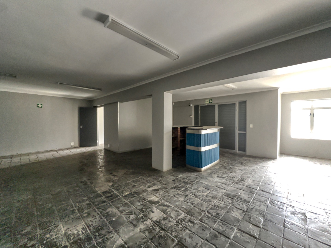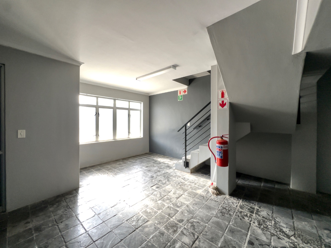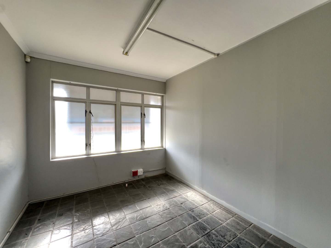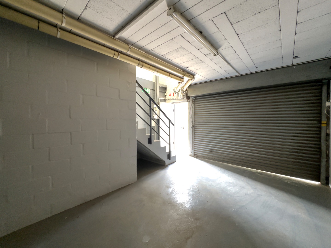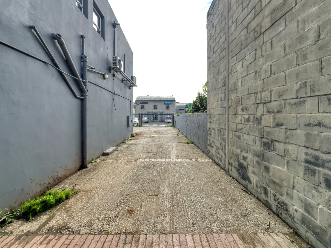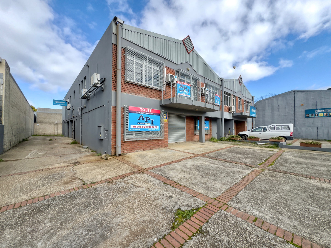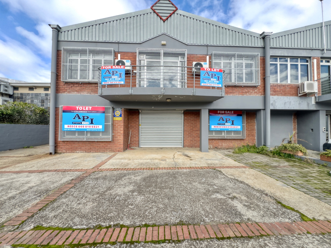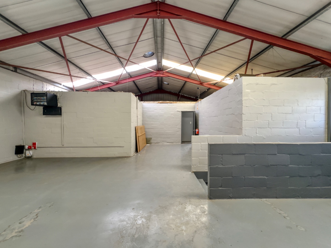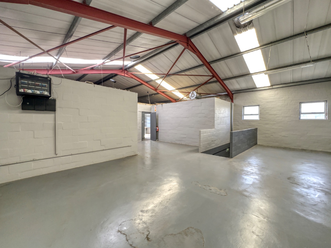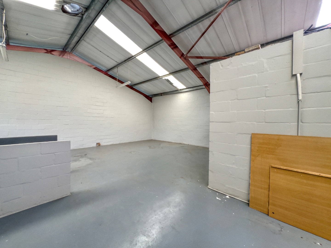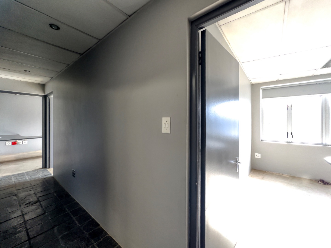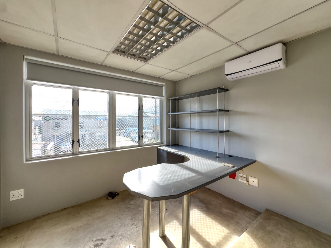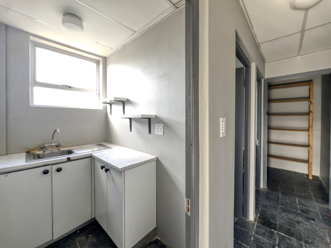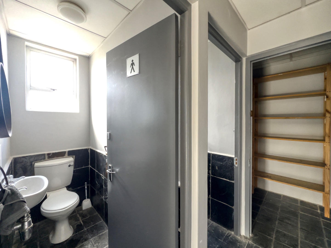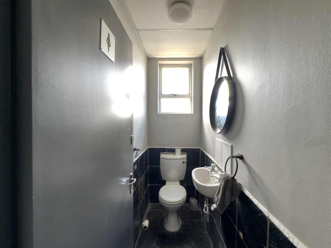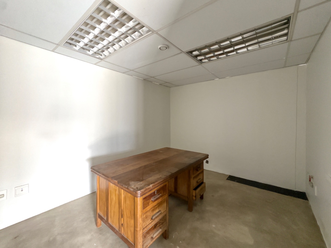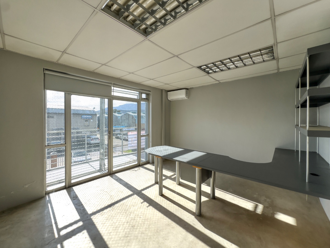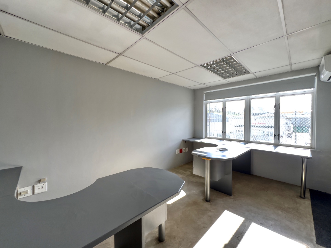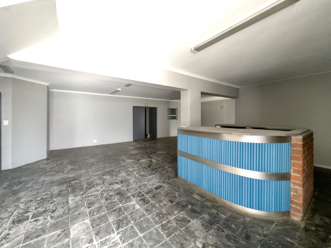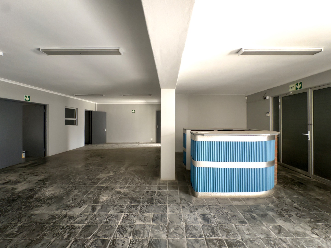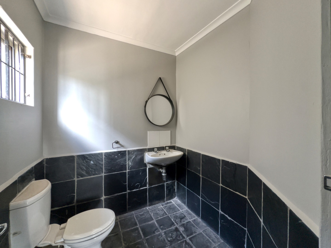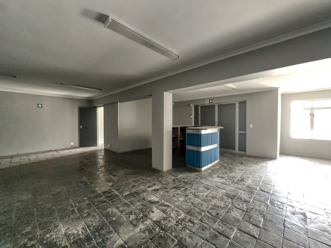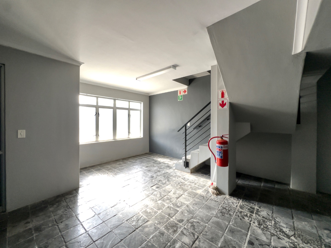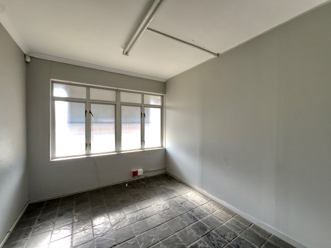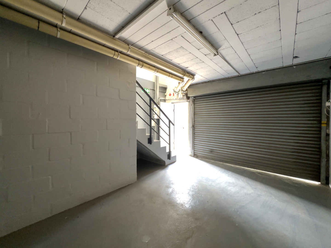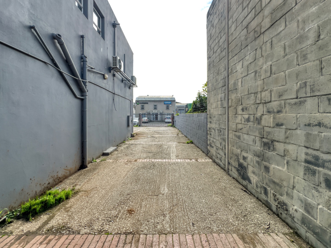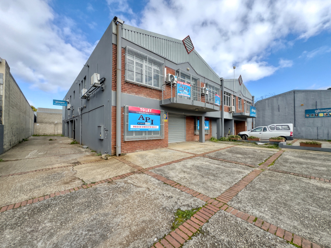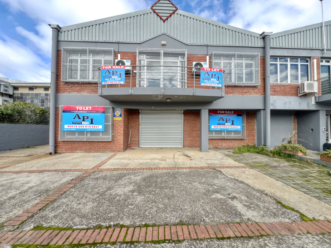- 3
- 308 m2
Monthly Costs
Monthly Bond Repayment ZAR .
Calculated over years at % with no deposit. Change Assumptions
Affordability Calculator | Bond Costs Calculator | Bond Repayment Calculator | Apply for a Bond- Bond Calculator
- Affordability Calculator
- Bond Costs Calculator
- Bond Repayment Calculator
- Apply for a Bond
Bond Calculator
Affordability Calculator
Bond Costs Calculator
Bond Repayment Calculator
Contact Us

Disclaimer: The estimates contained on this webpage are provided for general information purposes and should be used as a guide only. While every effort is made to ensure the accuracy of the calculator, RE/MAX of Southern Africa cannot be held liable for any loss or damage arising directly or indirectly from the use of this calculator, including any incorrect information generated by this calculator, and/or arising pursuant to your reliance on such information.
Property description
Situated in Plankenbrug, the industrial hub of Stellenbosch, this 330m² commercial property at 5 Tongaat Street offers a versatile and well-designed space ideal for businesses seeking a functional and adaptable workspace in the Cape Winelands district.The building features a practical layout across two floors. The ground floor includes a welcoming reception area, three well-appointed toilets, and a spacious open-plan area suitable for storage, production, or light industrial operations. Upstairs, the property boasts four private offices, perfect for administrative or managerial functions, and a dedicated boardroom for meetings and presentations. The offices are air-conditioned, with large windows providing ample natural light, creating a comfortable and productive working environment.Outside, the property offers a generous private yard with secure parking and easy vehicle access, including roller door entry, ideal for deliveries or operational needs. The building is zoned for light industry, making it suitable for a range of businesses, from manufacturing and logistics to owner-occupier enterprises or investment opportunities with the potential to lease the floors separately.Located in a high-traffic area surrounded by established businesses, this property ensures excellent visibility and connectivity within Stellenbosch’s industrial precinct.Key Features:
- 330m² total floor area
- 4 private offices with air-conditioning and natural light
- 1 boardroom for meetings
- 3 toilets for staff and visitors
- Spacious ground-floor area for storage or production
- Private yard with secure parking and roller access
- Zoned for light industrial use
- Flexible layout with potential for separate leasing of floorsContact us today to arrange a viewing or request further details about this prime industrial property in Stellenbosch’s Plankenbrug hub.
Property Details
- 3 Bathrooms
Property Features
| Bathrooms | 3 |
| Floor Area | 308 m2 |
Contact the Agent

Bertus Bekker
Full Status Property Practitioner
