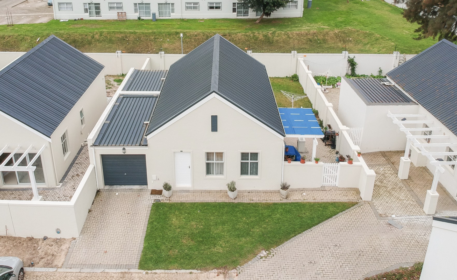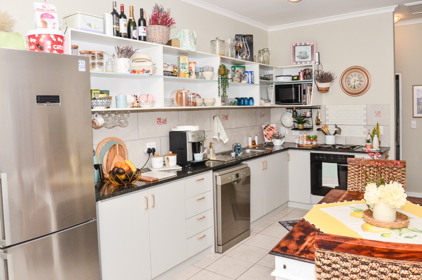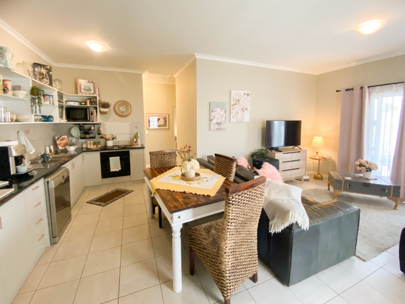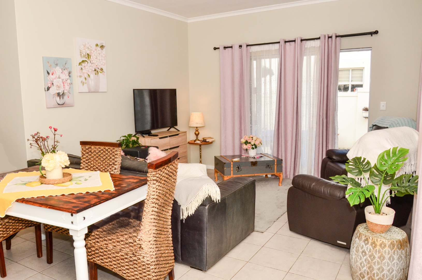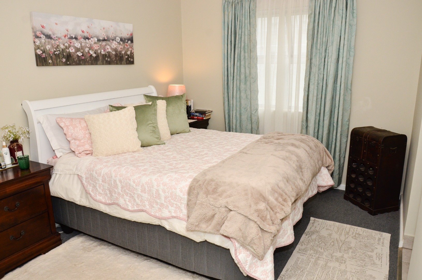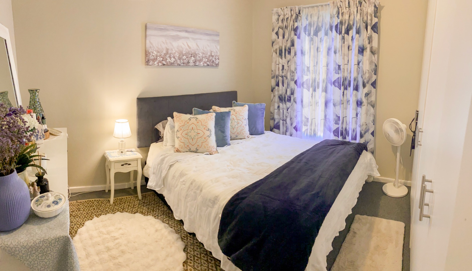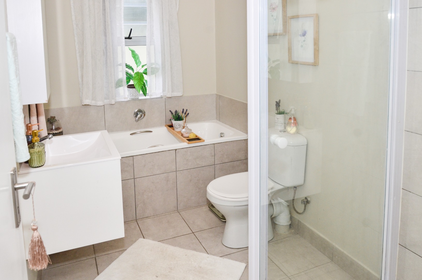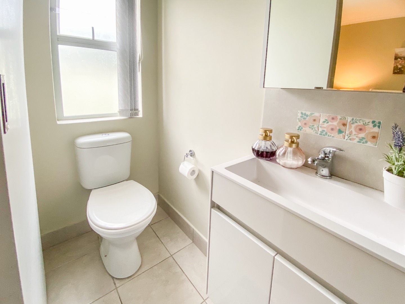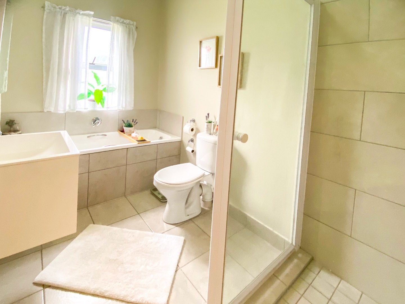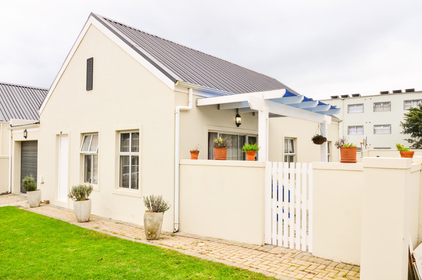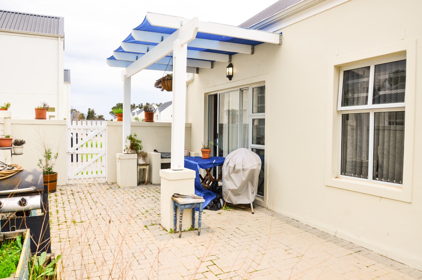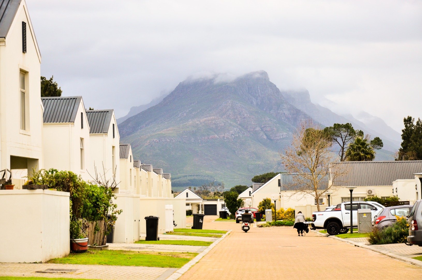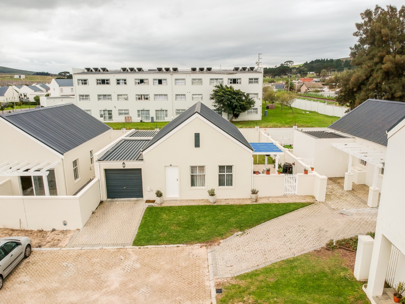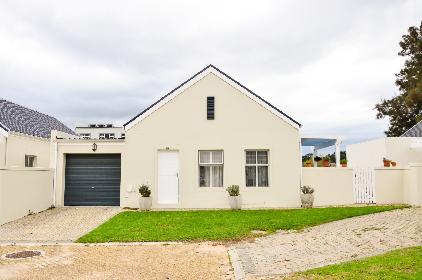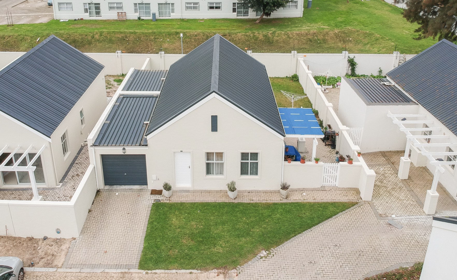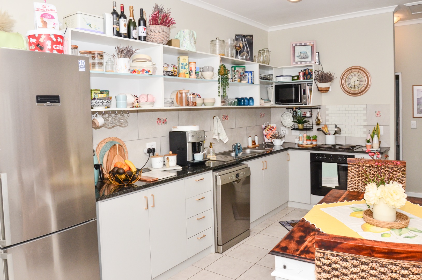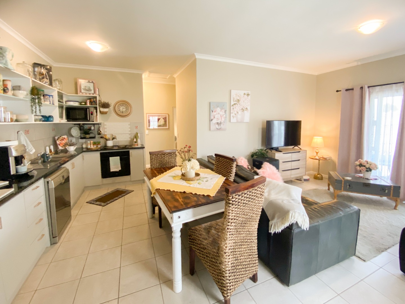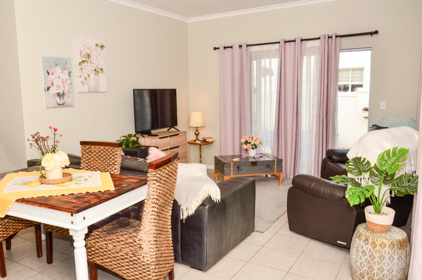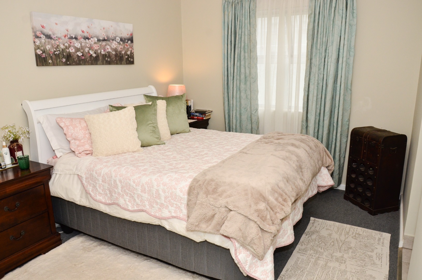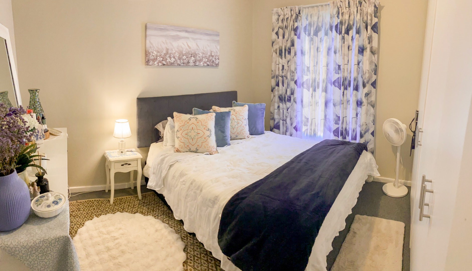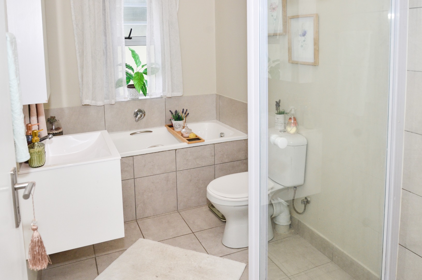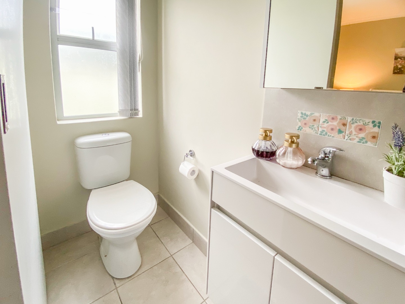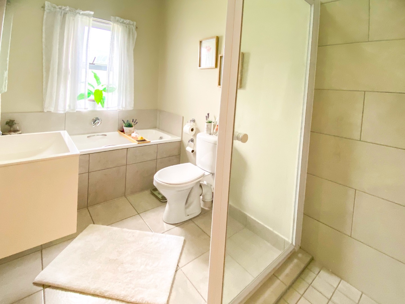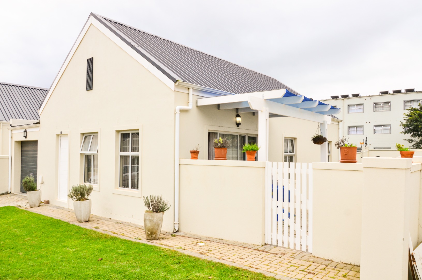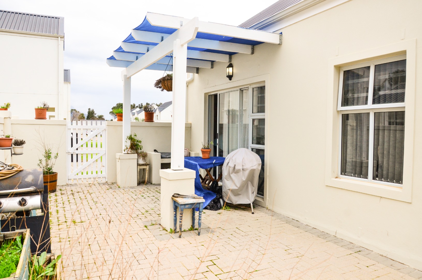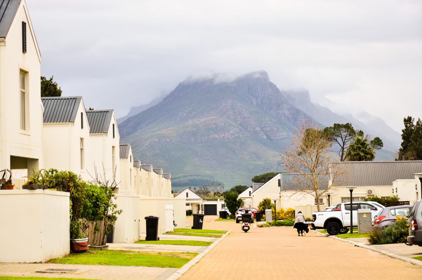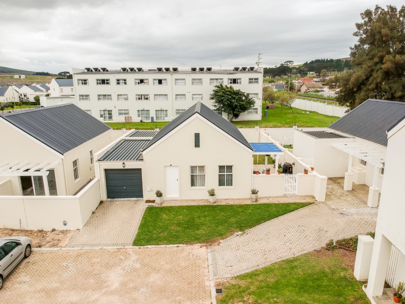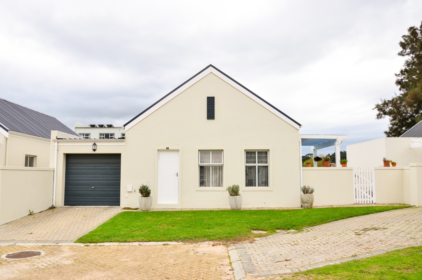- 3
- 2
- 1
- 110 m2
- 268 m2
Monthly Costs
Monthly Bond Repayment ZAR .
Calculated over years at % with no deposit. Change Assumptions
Affordability Calculator | Bond Costs Calculator | Bond Repayment Calculator | Apply for a Bond- Bond Calculator
- Affordability Calculator
- Bond Costs Calculator
- Bond Repayment Calculator
- Apply for a Bond
Bond Calculator
Affordability Calculator
Bond Costs Calculator
Bond Repayment Calculator
Contact Us

Disclaimer: The estimates contained on this webpage are provided for general information purposes and should be used as a guide only. While every effort is made to ensure the accuracy of the calculator, RE/MAX of Southern Africa cannot be held liable for any loss or damage arising directly or indirectly from the use of this calculator, including any incorrect information generated by this calculator, and/or arising pursuant to your reliance on such information.
Mun. Rates & Taxes: ZAR 650.00
Monthly Levy: ZAR 2100.00
Property description
Calling on investors!
Neat, single level home in a secure estate, just outside Stellenbosch. Tweespruit is just off the R304 (Koelenhof Road) on the northern side of Stellenbosch. It takes a mere 10 - 15 minutes to drive to the center of Stellenbosch and the University and offers easy access to the N1 as well. Tweespruit offers good security and is a child-friendly and pet-friendly estate. The Koelenhof Shopping Centre and a Pret op die Plaas Preschool are both in close proximity.
This affordable three-bedroom home is well maintained and situated on one of the largest plots in the estate - ideal for gardening, kids and pets. Whether you are a first-time home buyer, needs to scale down or wants to invest and benefit from the high rental demand, this is an option to pursue. Students studying at Elsenburg will also find this an ideal spot to live.
The house is currently tenanted and available for occupation from 1 November 2026. Gross rental income: R17 000/month.
Call the Sole Agent to arrange a viewing by prior appointment.
Property Details
- 3 Bedrooms
- 2 Bathrooms
- 1 Garages
- 1 Ensuite
- 1 Lounges
Property Features
- Pets Allowed
- Fence
- Kitchen
- Garden
| Bedrooms | 3 |
| Bathrooms | 2 |
| Garages | 1 |
| Floor Area | 110 m2 |
| Erf Size | 268 m2 |
